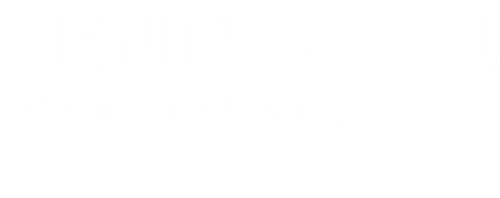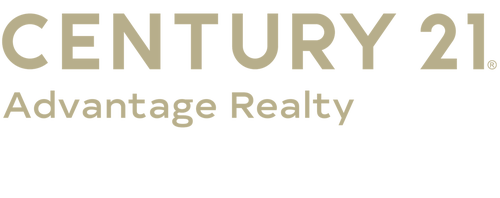


 Imagine MLS / Highland Heritage Realty / CENTURY 21 Advantage Realty / Amanda Heuser
Imagine MLS / Highland Heritage Realty / CENTURY 21 Advantage Realty / Amanda Heuser 109 Sycamore Drive Barbourville, KY 40906
Description
25009144
8,100 SQFT
Single-Family Home
1950
Split Foyer
Neighborhood
Barbourville Independent
Knox County
City Limits
Listed By
Amanda Heuser, CENTURY 21 Advantage Realty
Imagine MLS
Last checked Jul 6 2025 at 1:12 PM GMT+0000
- Full Bathrooms: 4
- Primary First Floor
- Breakfast Bar
- Dining Area
- Bedroom First Floor
- Entrance Foyer
- Ceiling Fan(s)
- Appliances: Tankless Water Heater
- Appliances: Gas Water Heater
- Appliances: Cooktop
- Appliances: Dishwasher
- Appliances: Disposal
- Appliances: Double Oven
- Appliances: Refrigerator
- Laundry Features: Washer Hookup
- Laundry Features: Electric Dryer Hookup
- City Limits
- Fireplace: Gas/Log
- Fireplace: Living Room
- Foundation: Block
- Natural Gas
- Combination
- Finished
- Full
- Concrete
- Crawl Space
- Sump Pump
- Hardwood
- Tile
- Brick Veneer
- Elementary School: Barbourville
- Middle School: Barbourville City
- High School: Barbourville City
- Garage
- 3,987 sqft
Listing Price History
Estimated Monthly Mortgage Payment
*Based on Fixed Interest Rate withe a 30 year term, principal and interest only




The main home features 5 spacious bedrooms, 3 full bathrooms and a wheelchair lift, blending vintage charm with modern updates. From the welcoming porch to the hardwood floors, every detail has been thoughtfully curated to offer warmth and comfort. The light-filled kitchen includes some updated appliances, custom cabinetry, and a cozy breakfast nook. Next door, you'll find a separate 2-bedroom, 1-bathroom apartment located above a two-bay garage, perfect for use as a guest suite, long-term rental, or continued short-term rental operation.
Whether you continue hosting as a top-rated short-term rental or enjoy the space as a spacious family home, Juliet's Place offers unmatched charm, versatility, and location. Don't miss this rare opportunity in downtown Barbourville!
Schedule your private showing today! Owner is a Broker/Agent