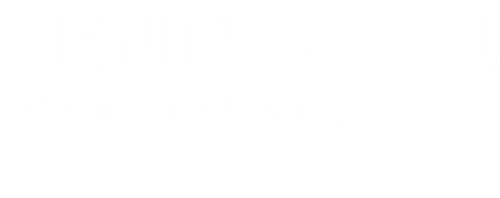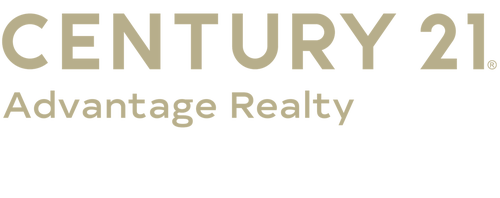


 Imagine MLS / Century 21 Advantage Realty / Amanda Heuser
Imagine MLS / Century 21 Advantage Realty / Amanda Heuser 410 Combs Circle London, KY 40744
Description
25009293
1 acres
Single-Family Home
1977
Ranch
Neighborhood
Laurel County - 44
Laurel County
Rural
Listed By
Imagine MLS
Last checked Jul 6 2025 at 2:53 PM GMT+0000
- Full Bathrooms: 3
- Half Bathroom: 1
- Walk-In Closet(s)
- Dining Area
- Bedroom First Floor
- Appliances: Dishwasher
- Appliances: Microwave
- Appliances: Range
- Appliances: Refrigerator
- Laundry Features: Washer Hookup
- Laundry Features: Electric Dryer Hookup
- Rural
- Wooded
- Fireplace: Gas/Log
- Foundation: Block
- Heat Pump
- Natural Gas
- Electric
- Finished
- Walk-Out Access
- Hardwood
- Vinyl Siding
- Sewer: Public
- Elementary School: Wyan-Pine Grove
- Middle School: South Laurel
- High School: South Laurel
- Attached Garage
- Garage
- 3,573 sqft
Estimated Monthly Mortgage Payment
*Based on Fixed Interest Rate withe a 30 year term, principal and interest only




This beautifully remodeled 4-bedroom, 3.5-bath home blends timeless charm with modern updates. Fully renovated upstairs and down in 2010, this spacious home features rich hardwood flooring, granite countertops, and two cozy natural gas fireplaces. The chef-inspired kitchen is ideal for entertaining, and a dedicated laundry room adds everyday ease.
The finished basement—equal in square footage to the main level—offers incredible versatility, perfect for a MIL suite, guest accommodations, or potential Airbnb. It includes a large bdrm, 1 full bath with washer/dryer hookups, a generous living area with fireplace, kitchen area (plumbed & wired), an exercise room, & a private entrance leading to a brick patio with separate driveway.
Boasts a private back deck overlooking a lush, landscaped yard, perfect for relaxing or entertaining.
• Home renovated in 2010
• New roof
• 2-car attached garage with ample storage
• Outdoor storage bdlg with ramp for lawn equipment
• TRANE HVAC system
• Dual 200 amp electrical panels
• Peaceful setting w exceptional curb appeal
Exceptionally awesome home. CALL TODAY